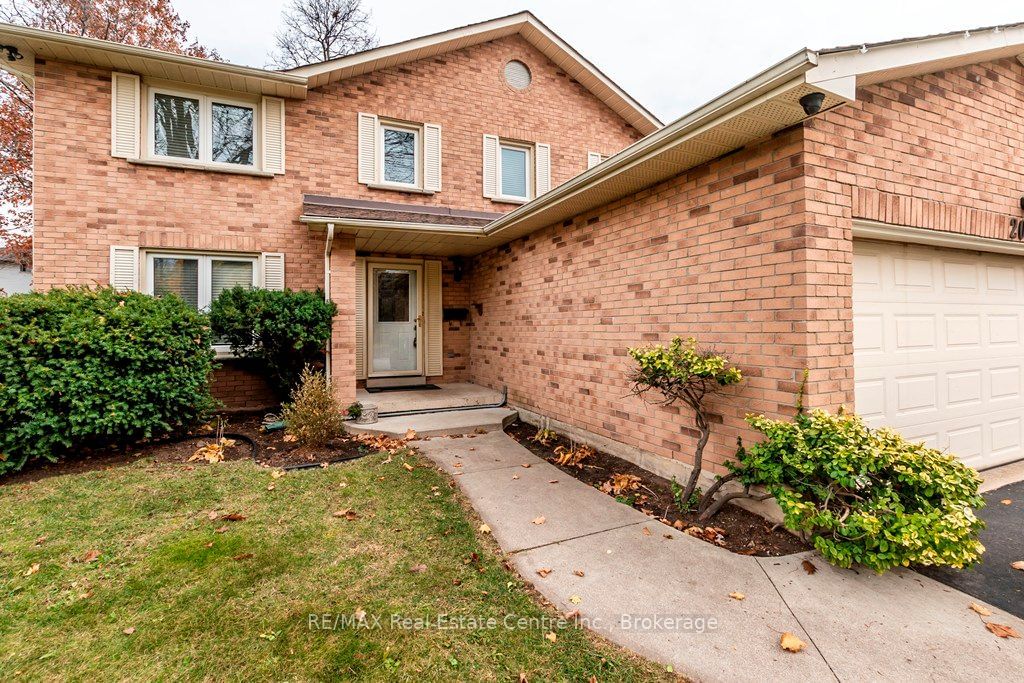$1,299,900
4-Bed
4-Bath
2000-2500 Sq. ft
Listed on 11/18/24
Listed by RE/MAX Real Estate Centre Inc., Brokerage
Welcome to this 4 bedroom, 3.5 bath family home, conveniently located steps from trails and within walking distance to shopping, parks, schools & transit. Freshly painted with newer flooring and light fixtures on all 3 levels. Main level is complete with eat-in kitchen, living/dining room combo, separate family room with wood burning fireplace and sliding door to yard, powder and laundry rooms. The basement offers extra living space, is fully finished and features a wood burning fireplace and 3 piece bath. Rear yard is fully fenced for privacy and boasts an in-ground salt water pool. Double garage and double drive. HVac & Roof updated.
**Interboard listing: Cornerstone - Hamilton-Burlington**
W10901690
Detached, 2-Storey
2000-2500
8+1
4
4
2
Attached
4
31-50
Central Air
Finished, Full
Y
Alum Siding, Brick
Forced Air
N
Inground
$6,023.09 (2024)
100.62x60.04 (Feet)
